GLOBAL CONCEPT
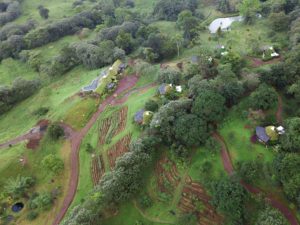
Immersed in Costa Rica’s mythic elements, Origins Lodge captures the wild opulence of nature along with Costa Rica’s pre-Columbian history.
Tucked up high on a mountainside with a 250° panoramic view of the valley, volcanoes and Lake Nicaragua, Origins is influenced by Costa Rica’s pre-Colombian circular architecture.
With the passionate support of Origins’ owner, designers Patrick Rey and Hugues Blanchere modernized the honored pre-Colombian philosophies and natural building techniques to create a place shaped by nature and tamed by low-impact luxury.
Bioclimatology is embodied in every aspect of this boutique resort. From the use of sustainable structural bamboo, adobe walls for humidity control, recycled bottles planted under the bungalows’ floors, to the natural air conditioning provided by the villa’s floating roof, the living roofs of the bungalows, and the minimal amount of dirt and trees removed during construction.
In addition to this, as part of the overall design concept, we increased local vegetation by 75% through the planting of various plants to merge with the already well-established wild jungle — thus going beyond simple sustainability to holistic integration.
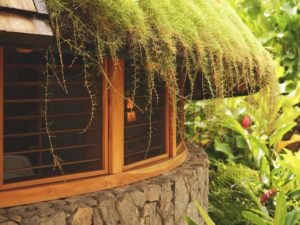
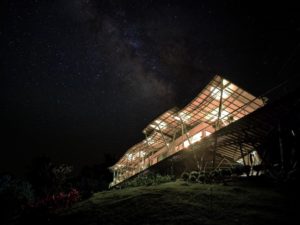
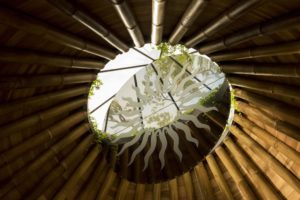
For Patrick and Hugues, Origins was an opportunity to create a global concept from scratch, down to its ultimate detail. They managed all the architecture design, landscaping and furniture design.
The design team implemented several traditional and indigenous techniques that are pillars of low-impact construction, thus making Origins an exceptional venue , where one can admire the fusion of creative engineering, sustainability and ingenuity.
The buildings’ exteriors were designed to meld with their natural surroundings, giving them their own identity and personality.
Even the vegetation on the living roofs was selected after careful consideration of the neighboring trees, colors and sightline of each particular area.
The interiors, on the other hand, were designed to enhance Origins’ overarching energys by defining each space through natural lighting, organic textures and artistic craftsmanship.
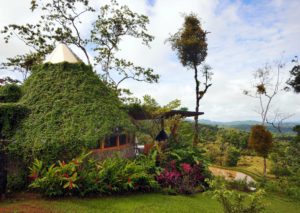
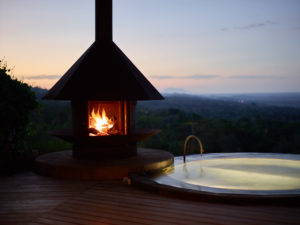
The curves of the six private bungalows echo the serpentine curves of the jungle. The bungalows include private hot plunge pools heated by wood fire on each terrace and tropical greenhouses. Much attention was put into synergising the flow of nature in each bungalow: from using an operculum in the ceilings, to positioning each bungalow in a way that allows rainforest clouds to literally fill the room on certain days. Suspended amongst the treetops higher up on the mountainside, the 3-bedroom Villa Vertigo is the essence of raw luxury, exhibiting the use of aggregated raw materials handcrafted by local artisans exclusively for Villa Vertigo.
SOME ACHIEVEMENTS
They designed and managed all the landscaping, including :
– Providing access where none previously existed (road, trail, bridges, … )
– Uncovering and providing protection for natural springs and using these springs to create lakes and sacred water ponds.
– Minimizing levelling work
– The gardens and outdoor spaces were designed to tell a story and convey emotions using different perspectives and environments. This includes a bamboo forest, pineapple garden, albisia tunnel, edible vine spiral, topographic contour lines for the vegetable garden, a sacred spring pond, ornamental garden, mandala vegetable garden, greenhouses, permaculture orchards,…
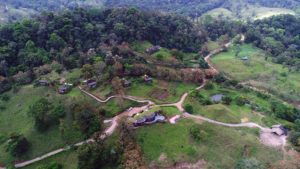
Furthermore, the designers established the architectural design and full concept of the resort.
They imagined the interior design, including the furniture, lighting and every other detail drawn out and made-to-measure for Origins.
They were also in charge of the technical and engineering research: water pumps that don’t require electricity, solar water heaters, jacuzzis heated by the firepits, creating a wastewater treatment plant, …
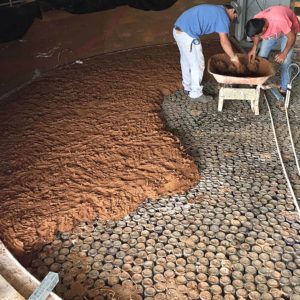
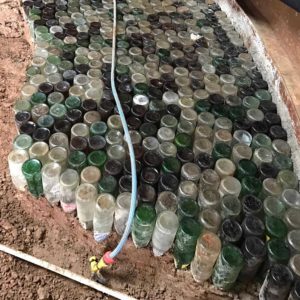
In order to reduce the use of concrete, natural materials were favored:
– Sustainable structural bamboo
– Walls made of locally produced, 100% natural Adobe for humidity control
– Local natural stone
– Different local species of wood
– Recycled bottles were planted under the bungalows to prevent humidity
– Local materials and local workers were used to be more environmentally friendly
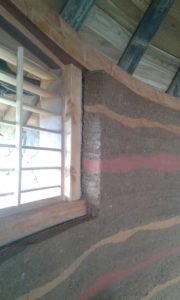
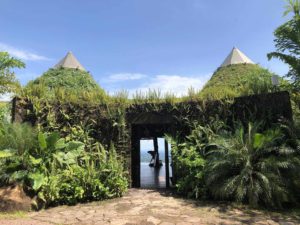
Some of the architectural achievements:
– Technical roof canopy
– Colorful fruit and vegetable gardens as edible art
– Vetiver plants were used to avoid erosion and fix dyke
– Furniture inspired by and with natural environment
CONCEPT & DESIGN IN DETAIL
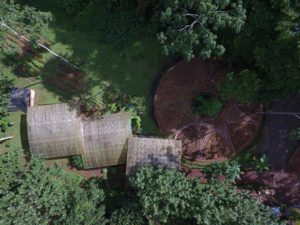
The site was created on virgin land, holistically enhanced by Christelle Chopard, a holistic consultant, neochamanist and metaphysical aligner for people and spaces, who took into consideration the local energies. Plant expert Eric Sémillon led the creation of orchards and vegetable gardens.
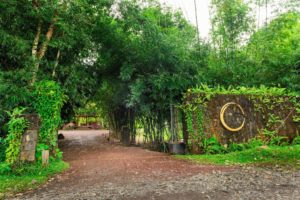
Entrance and reception
The entrance symbolizes your passage to another world, as you walk through a tunnel that is more than 20 meters long and made of giant bamboo.
The welcome, in all simplicity, takes place at the end of the tunnel in a small hamlet of houses built solely of wood. The foundations are built on the principle of piles resting on compacted rocks.
Near the entrance, an enormous sphere immediately creates a relationship to the pre-Columbian civilisations of Costa Rica.
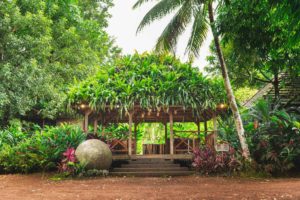
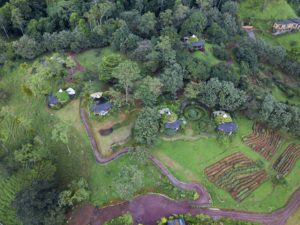
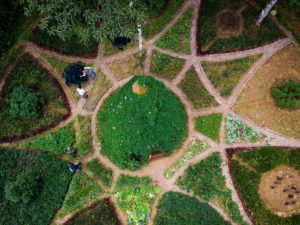
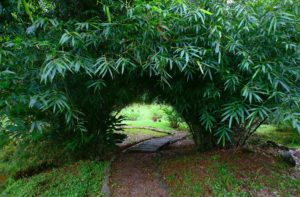
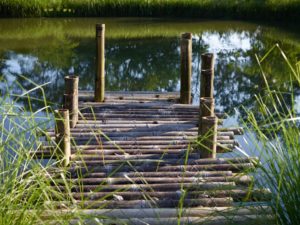
Gardens
The entrance symbolizes your passage to another world, as you walk through a tunnel that is more than 20 meters long and made of giant bamboo.
A bamboo forest (including fifteen different varieties) gives an impression of an incredible corridor of interaction between water and bamboo and creates a barrier of serenity between public access and the lodge’s land.
The ornamental gardens combine the pleasures of the eyes to those of outdoor activities.
Flowering trees emerge in the canopy views.
Fragrant trees, of different varieties, face the prevailing winds.
At its exit, an Albisia tunnel highlights the extent of the panoramic view.
The vegetable gardens follow topographic lines. They illustrate our agricultural history through an artistic vision.
The edible spiral represents the horn of plenty.
The mandala vegetable garden is the aesthetic representation of the relationship between the cosmic and the living.
The pineapple garden, breaking from monoculture, creates a simple, monochrome and edible space.
In order to optimize their growth and interaction, permaculture orchards are planted with respect for synergy between species. The greenhouses are the result of a process of harmonization between the useful and the beautiful.
The meadows buffer the power of each zone.
The paths connect and tell a visual story.
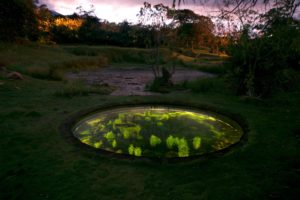
Water
The ojo de agua (sacred source) is at the core of the energy center of the project. The purest water was captured from a mysteriously strong swamp. It represents the harmonization and synergy of the resurgences of crystalline sources buried under the swamps.
The lagoons, embodying the WATER element, complete the additional three elements present on the site: FIRE by the volcano, AIR by the panorama and EARTH by the domain.
The vetiver, by its deep rooting, structures dykes and helps prevent erosion.
The irrigation of the entire project is carried out through gravity, by lifting (40 meters) with the ram pump, without electricity, solely using the force of water.
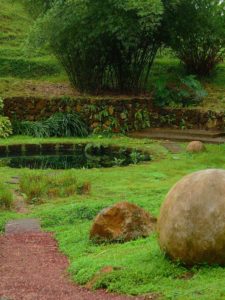
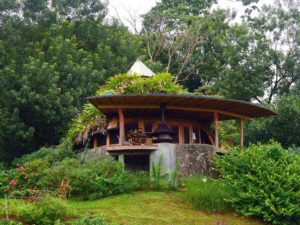
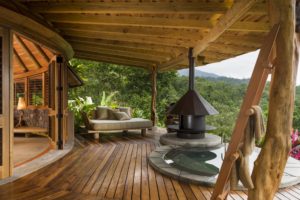
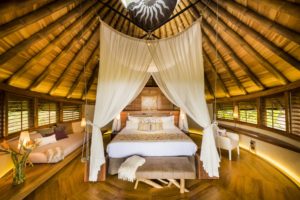
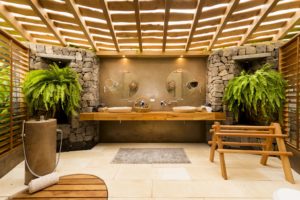
Bungalows
The architectural style is inspired by traditional indigenous housing, the remains of which can be seen on the site of the Guayabo National Monument in Costa Rica.
The floor is insulated using recycled glass bottles, which avoids rising humidity through capillary action.
The role of the bungalows’ green roofs where different types of plants are on display is to thermally insulate the buildings and integrate them into the surrounding environment. The cone of the glass roof has an inclination at 51.83 degrees, a reference to the sacred geometry of the pyramids. Its function is to capture positive energies.The operculum (in the tip of the roof) ensures the cosmic relationship, using a mirror which concentrates a beam of sunlight. It can either be oriented inside the bungalow or hidden.
A circular and structural peripheral beam, made of glued teak laminate and 8 meters in diameter, supports the roof.
Wooden shutters ensure the natural ventilation of the rooms over the entire panoramic view.
The chimney is structural: it supports part of the terrace’s roof. It is equipped with an internal coil to heat the water and it absorbs the ambient humidity at the end of the day.
The design and manufacture of all custom furniture is different for each bungalow. The sinks are designed and made to measure in Nicoya stone (the only stone extracted from Costa Rican soil).
The terrace bath, inspired by the ancient Roman caldarium, is heated by the water circulating in the fireplace.
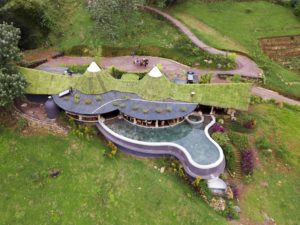
Restaurant El Salto
The entrance wall of the restaurant is a stone arched wall where nature has reclaimed its rights and created a frame made of plants. The purpose here is to exacerbate the senses by obscuring them, before bringing them to discovery…
The chimney supports the roof. It is closed with glass using 360 degrees and heats the jacuzzi.
The traditional bread oven is insulated with coarse salt.
The large traditional stove, with its full distribution system, is heated with wood.
The custom wine cellar embraces the walls of the restaurant area.
The lights are made of coconut fiber.
The design and manufacture of all furniture is inspired by plant art. The work is undertaken by artisans from Costa Rica.
All storage spaces and toilets disappear entirely behind walls and a green roof.
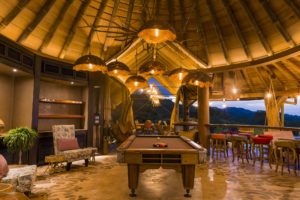
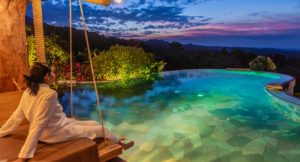
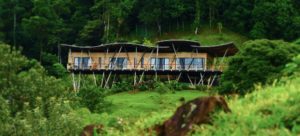
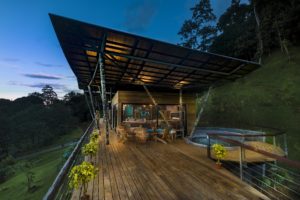
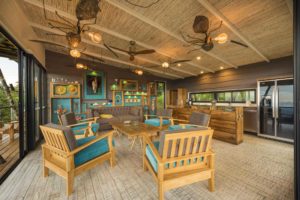
Villa Vertigo
The architectural style is inspired by the different strata of the forest and uses a mimicry process: trunks, branches, leaves … As such, the natural topography of the land is preserved.
The double green roof creates a dynamic of freshness and natural ventilation.
The fireplace heats the jacuzzi. It has the particularity of evacuating the smoke from the ground to avoid unsightly vertical ducts.
The decoration of the living space is influenced by a diversified universe of curiosity, including a showcase bar featuring anthropological objects, giant lights in the shape of insects and shelves displaying objects from your wildest imagination.
The decoration of the rooms is crafted from tree seeds and various woods. Each room is unique.
The bathroom basins carved from blocks of wood.
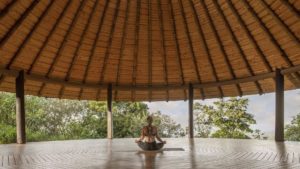
Koora Yoga
The site is located in a strategically holistic area.
The floor is made of precious wood, layered circularly.
The roof structure is made of wood and bamboo and the columns which support it are inclined like airplane wings.
The point of the roof has the function of capturing positive energies.
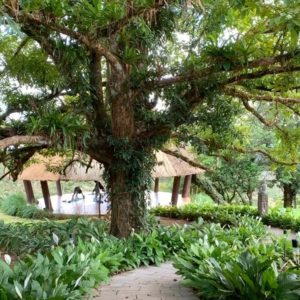
Who are we
Patrick Rey and Hugues Blanchere have a passion for overcoming challenges. They approach each project with the desire to bring out the singularity of their client while keeping environmental stewardship as their creative compass.
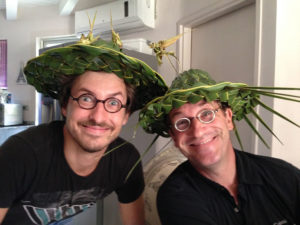
Hugues Blanchere
Creative Director
Growing up, Hugues was fascinated with form and structure, and this same sense of wonder and of ‘what if’ are inherent in every aspect of his creativity. With a strong belief that buildings should give back to the environment that they are built in, his residential designs blend directly into their surroundings.
Patrick Rey
Creative Director
Patrick began his career designing motorcycles and cars in France before he made the transition in 1995 to designing homes and buildings using the same attention to detail and craftsmanship, while adding a natural extravagance and an appreciation for the pleasures of life. French culture, ancient civilizations, and current world affairs influence his projects, whether it’s the Marseille Aquarium Park, Hotel CalaLuna, or the private residences of Villa Diosa del Mar and Oro del Sol.
Patrick and Hugues’ confidence in the low-impact sustainability of indigenous building methods has them continuing to source and uncover new ways to modernize these traditional methods, while localizing their construction efforts with regional experts and materials.
Patrick and Hugues are excited to be at the forefront of true bioclimatic luxury design, where the challenge of innovation is the fuel for their fire.
Archi design contact
Need press kit? Please contact us: